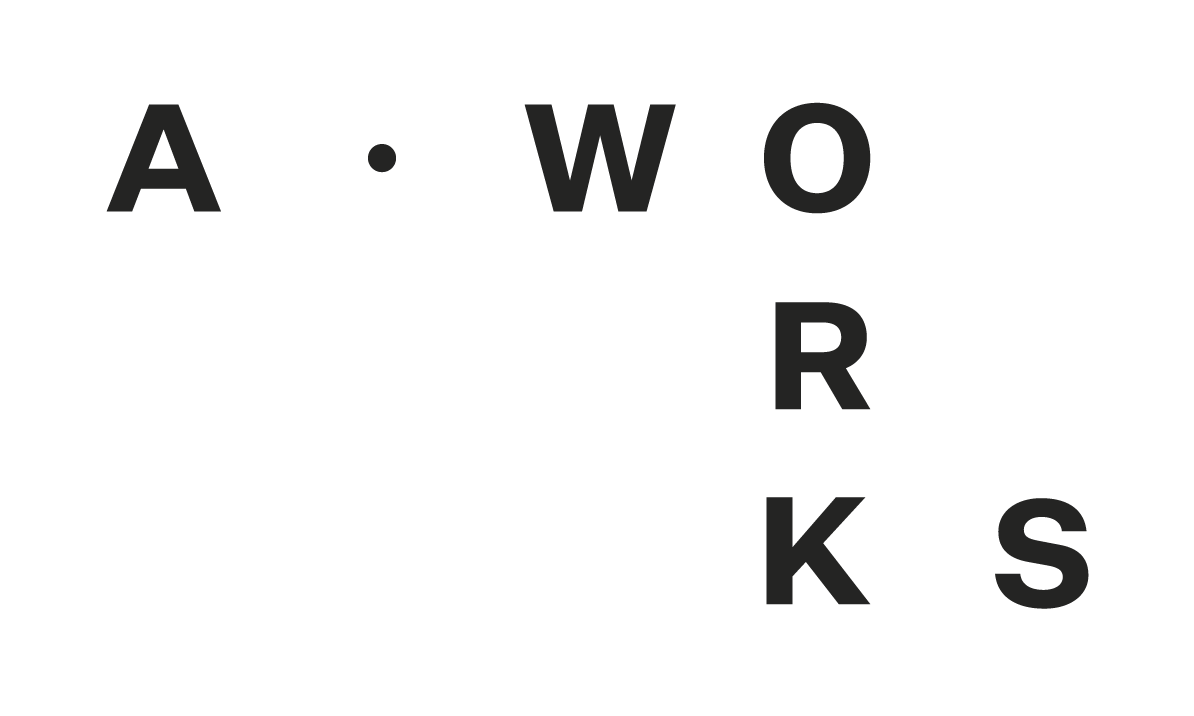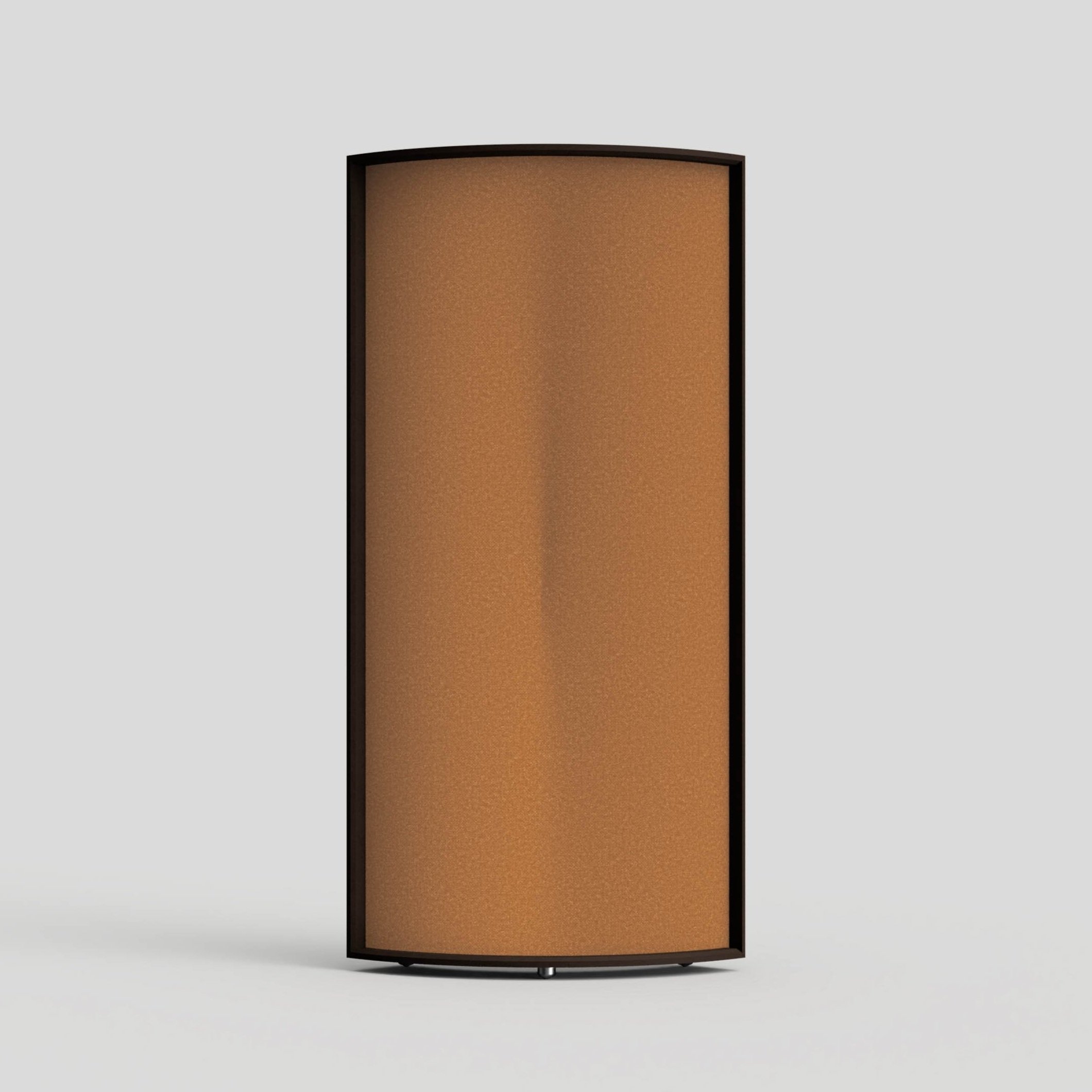
a.corner
The a.corner (AC) product range work in conjunction with a.base (AB) and a.frame (AF) to create an infinite range of environments. Careful consideration was given to the corner range. Beyond just turning at various angles, larger radius options provide space in the corners for work to continue and options like windows or acoustic panels mean your corners are working hard to improve your space.
Tighter 90° corners can be achieved with the multi-directional post which also allows multiple angles at 30° intervals.
Like the rest of the A.WORKS system AC’s are lightweight, quick and easy to install or move.
Make it yours.
Direct your spaces.
Give intention and direction to your working walls. Use a.corners to help manage sound overflow between working spaces and team spaces.
Provide light.
a.corner windows allow light and views without sacrificing working wall space.
-
Design with a.corner
Use this Revit family of the a.corner unit including all the skin options to design your space accurately.

-
View it in your space.
This .usdz file can be viewed on any apple device. See a.corner full scale in your space using an iPhone or iPad.








